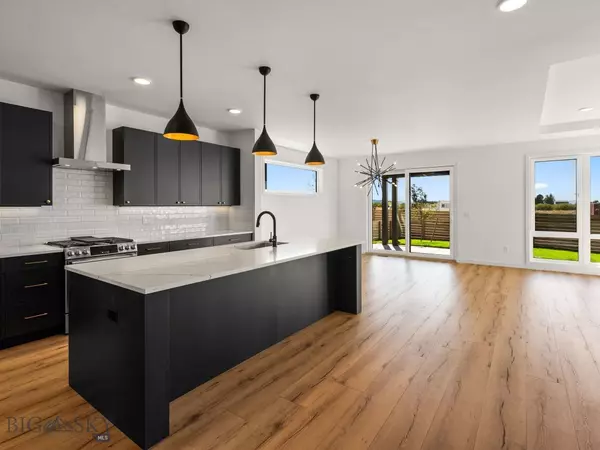2821 S 30th AVE Bozeman, MT 59718
4 Beds
4 Baths
2,828 SqFt
OPEN HOUSE
Sun Aug 17, 2:00pm - 4:30pm
UPDATED:
Key Details
Property Type Single Family Home
Sub Type Single Family Residence
Listing Status Active
Purchase Type For Sale
Square Footage 2,828 sqft
Price per Sqft $427
Subdivision Gran Cielo
MLS Listing ID 404953
Style Custom
Bedrooms 4
Full Baths 3
Half Baths 1
Construction Status Never Occupied
HOA Fees $65/mo
Abv Grd Liv Area 2,828
Year Built 2025
Annual Tax Amount $1,676
Tax Year 2024
Lot Size 6,838 Sqft
Acres 0.157
Property Sub-Type Single Family Residence
Property Description
Copper gutter accents make a striking first impression, while a fully fenced and landscaped yard invites outdoor living. Inside, Euro-style Innotech windows fill the space with natural light, showcasing quartz countertops, soft-close cabinetry, upgraded GE Café appliances, and Haro flooring from Germany. Premium carpet, designer LED lighting, and upgraded tile in the primary bath — with full tile surrounds in guest baths — complete the elevated feel.
Comfort meets convenience with a gas fireplace, Energy Star furnace, central air, smart thermostat, pre-wired EV charger, and industry-leading 5kW solar panels. In the heart of Bozeman's community-focused Gran Cielo, the Lagom D2 delivers style, sustainability, and livability in one exceptional package.
Location
State MT
County Gallatin
Area Bozeman City Limits
Direction Take S 19th to W Graf, Right on S 29th Ave, wrap around the world class central park to S 30th.
Interior
Interior Features Fireplace, Walk- In Closet(s), Upper Level Primary
Heating Forced Air, Natural Gas
Cooling Central Air
Flooring Laminate, Partially Carpeted, Tile
Fireplaces Type Gas
Fireplace Yes
Appliance Dishwasher, Disposal, Range, Refrigerator
Exterior
Exterior Feature Sprinkler/ Irrigation, Landscaping
Parking Features Attached, Garage, Garage Door Opener
Garage Spaces 2.0
Garage Description 2.0
Fence Partial, Picket, Wood
Utilities Available Electricity Connected, Natural Gas Available, Sewer Available, Water Available
Amenities Available Playground, Park, Trail(s)
Water Access Desc Public
Roof Type Asphalt, Shingle
Street Surface Paved
Porch Covered, Patio
Building
Lot Description Lawn, Landscaped, Sprinklers In Ground
Entry Level Two
Builder Name CP HAUS
Sewer Public Sewer
Water Public
Architectural Style Custom
Level or Stories Two
New Construction Yes
Construction Status Never Occupied
Others
Pets Allowed Yes
Tax ID 00RGG86497
Security Features Security Lights
Acceptable Financing Cash, 1031 Exchange, 3rd Party Financing
Green/Energy Cert Solar
Listing Terms Cash, 1031 Exchange, 3rd Party Financing
Special Listing Condition None
Pets Allowed Yes
Virtual Tour https://www.youtube.com/watch?v=k63aOabnLyE





