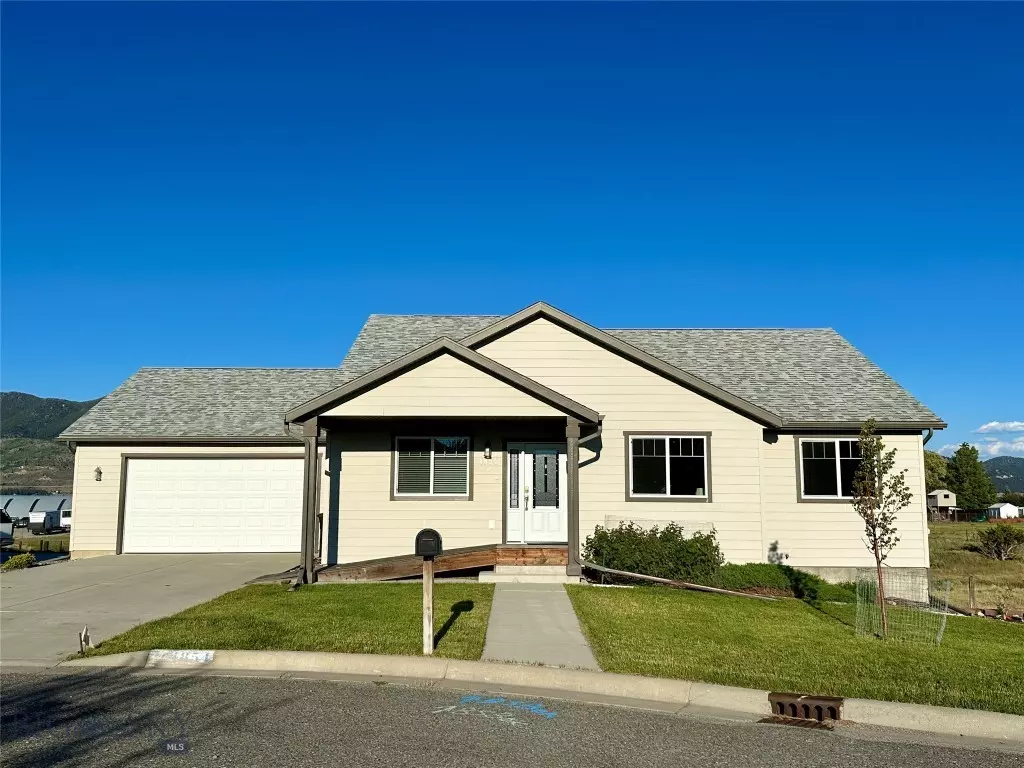4854 Helene DR Butte, MT 59701
5 Beds
3 Baths
3,264 SqFt
UPDATED:
Key Details
Property Type Single Family Home
Sub Type Single Family Residence
Listing Status Active
Purchase Type For Sale
Square Footage 3,264 sqft
Price per Sqft $173
MLS Listing ID 405031
Bedrooms 5
Full Baths 3
Abv Grd Liv Area 1,656
Year Built 2011
Annual Tax Amount $3,478
Tax Year 2024
Lot Size 0.315 Acres
Acres 0.315
Property Sub-Type Single Family Residence
Property Description
Location
State MT
County Silver Bow
Area Butte And Surrounding Areas
Direction GPS will take you there.
Rooms
Basement Bathroom, Bedroom, Egress Windows, Rec/ Family Area, Walk- Out Access
Interior
Interior Features Vaulted Ceiling(s)
Heating Forced Air, Natural Gas
Cooling Central Air
Fireplace No
Appliance Dishwasher, Microwave, Range, Refrigerator
Exterior
Exterior Feature Sprinkler/ Irrigation, Landscaping
Parking Features Attached, Garage
Garage Spaces 2.0
Garage Description 2.0
Fence Partial
Utilities Available Natural Gas Available, Sewer Available, Water Available
View Y/N Yes
Water Access Desc Public
View Mountain(s)
Roof Type Asphalt, Shingle
Street Surface Paved
Porch Deck, Patio
Building
Lot Description Landscaped, Sprinklers In Ground
Entry Level One
Sewer Public Sewer
Water Public
Level or Stories One
New Construction No
Others
Tax ID 0000351595
Acceptable Financing Cash, 3rd Party Financing
Listing Terms Cash, 3rd Party Financing
Special Listing Condition None





