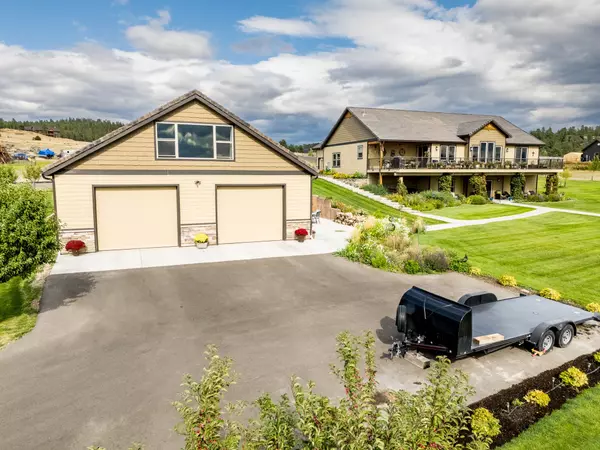
5785 Barbaro CT Helena, MT 59602
5 Beds
3 Baths
4,300 SqFt
UPDATED:
Key Details
Property Type Single Family Home
Sub Type Single Family Residence
Listing Status Active
Purchase Type For Sale
Square Footage 4,300 sqft
Price per Sqft $290
Subdivision Panaramic Meadows
MLS Listing ID 30055972
Style Ranch
Bedrooms 5
Full Baths 3
HOA Fees $50/ann
HOA Y/N Yes
Year Built 2015
Annual Tax Amount $6,745
Tax Year 2024
Lot Size 2.210 Acres
Acres 2.21
Property Sub-Type Single Family Residence
Property Description
Location
State MT
County Lewis And Clark
Rooms
Basement Full, Walk-Out Access
Interior
Interior Features Fireplace, Main Level Primary, Open Floorplan, Vaulted Ceiling(s), Walk-In Closet(s), Central Vacuum
Heating Forced Air, Gas
Cooling Central Air
Fireplaces Number 1
Fireplace Yes
Appliance Dryer, Dishwasher, Freezer, Microwave, Range, Refrigerator, Washer
Laundry Washer Hookup
Exterior
Exterior Feature Fire Pit, Garden, See Remarks
Parking Features Additional Parking, Garage, Garage Door Opener
Garage Spaces 2.0
Amenities Available Snow Removal
View Y/N Yes
Water Access Desc Well
View City, Lake, Meadow, Mountain(s), Residential
Roof Type Tile
Porch Covered, Deck, Patio, Terrace
Private Pool No
Building
Lot Description Back Yard, Front Yard, Garden, Gentle Sloping, Landscaped, Sprinklers In Ground, Views
Entry Level One
Foundation Poured
Sewer Private Sewer, Septic Tank
Water Well
Architectural Style Ranch
Level or Stories One
Additional Building Workshop
New Construction No
Others
HOA Name Panoramic Meadows
HOA Fee Include Snow Removal
Senior Community No
Tax ID 05199513102030000
Security Features Carbon Monoxide Detector(s),Smoke Detector(s)
Acceptable Financing Cash, Conventional
Listing Terms Cash, Conventional
Special Listing Condition Standard
Virtual Tour https://youtu.be/Z5bx4X8vr9U?si=JjDm99VI1d8L2C_4






