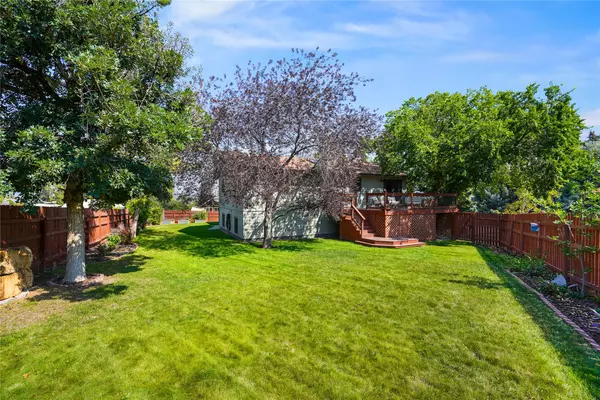
2010 Westridge CT Helena, MT 59601
4 Beds
2 Baths
2,278 SqFt
UPDATED:
Key Details
Property Type Single Family Home
Sub Type Single Family Residence
Listing Status Active Under Contract
Purchase Type For Sale
Square Footage 2,278 sqft
Price per Sqft $228
MLS Listing ID 30056486
Style Split Level
Bedrooms 4
Full Baths 2
Construction Status Updated/Remodeled
HOA Y/N No
Year Built 1983
Annual Tax Amount $4,494
Tax Year 2024
Lot Size 10,280 Sqft
Acres 0.236
Property Sub-Type Single Family Residence
Property Description
Location
State MT
County Lewis And Clark
Community Sidewalks
Rooms
Basement Daylight, Full, Finished
Interior
Interior Features Main Level Primary, Vaulted Ceiling(s)
Cooling Window Unit(s)
Fireplace No
Appliance Dishwasher, Microwave, Range, Refrigerator
Laundry Washer Hookup
Exterior
Garage Spaces 2.0
Fence Back Yard, Wood
Community Features Sidewalks
Water Access Desc Public
Roof Type Asphalt
Porch Deck
Building
Entry Level Multi/Split
Foundation Poured
Sewer Public Sewer
Water Public
Architectural Style Split Level
Level or Stories Multi/Split
Additional Building Poultry Coop
New Construction No
Construction Status Updated/Remodeled
Others
Senior Community No
Tax ID 05188723403290000
Special Listing Condition Standard
Virtual Tour https://VirtualTourURLUnbranded






