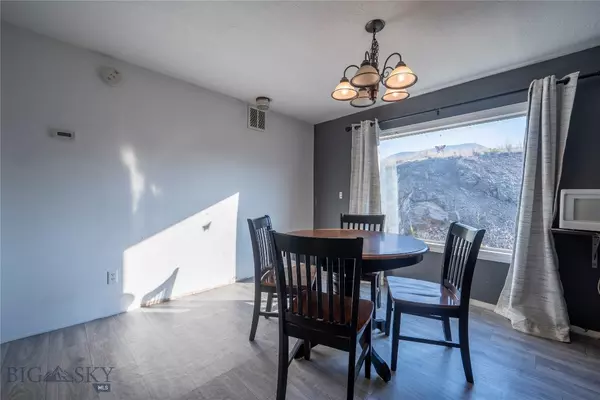
32 Prairie Dog RD Livingston, MT 59047
6 Beds
4 Baths
2,592 SqFt
UPDATED:
Key Details
Property Type Manufactured Home
Sub Type Manufactured Home
Listing Status Pending
Purchase Type For Sale
Square Footage 2,592 sqft
Price per Sqft $177
Subdivision Wineglass Mountain
MLS Listing ID 405548
Bedrooms 6
Full Baths 2
Three Quarter Bath 2
Abv Grd Liv Area 2,592
Year Built 1981
Annual Tax Amount $1,926
Tax Year 2024
Lot Size 10.985 Acres
Acres 10.985
Property Sub-Type Manufactured Home
Property Description
The home itself is ready for a refresh and awaits your vision. With multiple bedrooms and an open layout, there's plenty of square footage to work with. The oversized 35'x40' garage with loft above was built in 2014 and provides ample room for vehicles, storage, or even a future workshop or studio. Outside, the acreage provides room for animals, gardens, or simply enjoying the quiet and privacy of Montana living.
Bring your vision and make this property into the Montana retreat you've been dreaming of.
Location
State MT
County Park
Area Park County
Direction Up Buffalo Trl then turn right on Wineglass Loop N. Drive 1.7m then turn right on Old Ranch Rd.
Interior
Interior Features Wood Burning Stove, Main Level Primary
Heating Forced Air, Propane, Wood
Cooling Ceiling Fan(s)
Flooring Laminate, Partially Carpeted
Fireplaces Type Wood Burning Stove
Fireplace No
Appliance Dryer, Dishwasher, Microwave, Range, Refrigerator, Washer
Exterior
Parking Features Attached, Garage
Garage Spaces 3.0
Garage Description 3.0
Fence Perimeter
Utilities Available Electricity Connected, Propane, Septic Available, Water Available
Waterfront Description None
View Y/N Yes
Water Access Desc Well
View Mountain(s), Rural
Roof Type Metal
Street Surface Gravel
Porch Covered, Deck, Patio
Building
Entry Level One
Foundation Concrete Perimeter
Sewer Septic Tank
Water Well
Level or Stories One
New Construction No
Others
Tax ID 0000036123
Ownership Full
Acceptable Financing Cash, 3rd Party Financing
Listing Terms Cash, 3rd Party Financing
Special Listing Condition None






