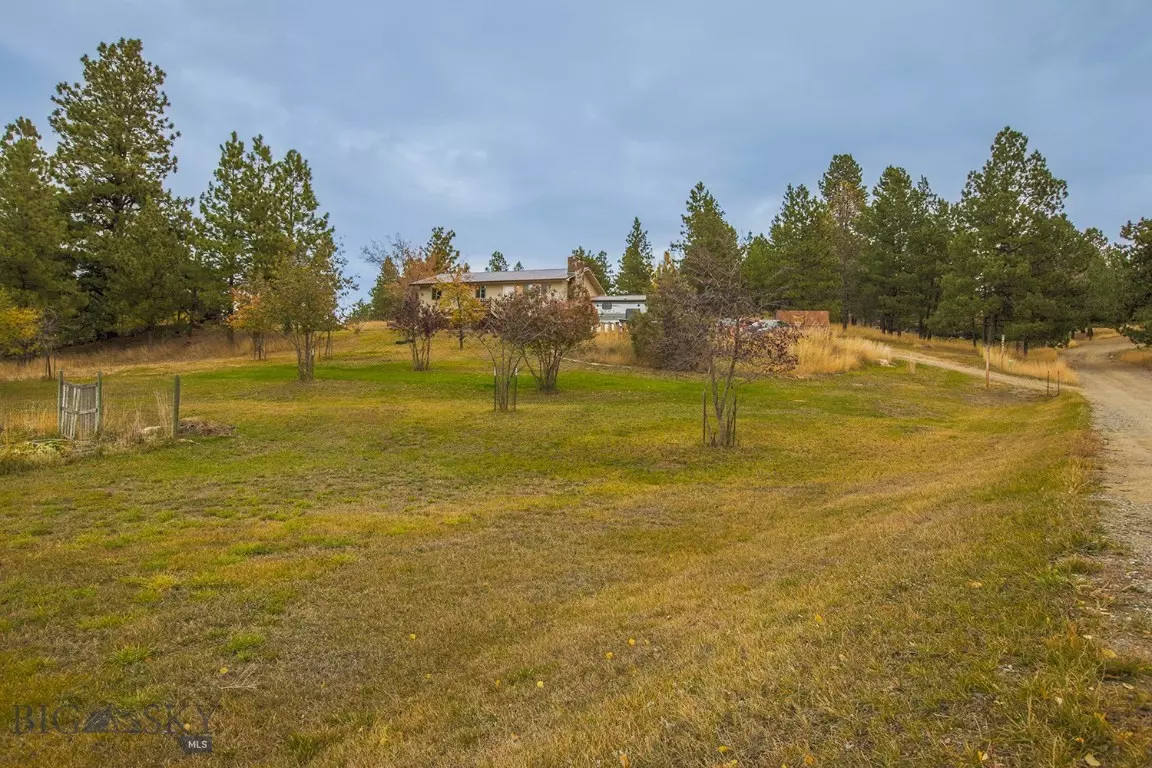
3 Northern Lights DR Clancy, MT 59634
4 Beds
2 Baths
2,080 SqFt
UPDATED:
Key Details
Property Type Single Family Home
Sub Type Single Family Residence
Listing Status Pending
Purchase Type For Sale
Square Footage 2,080 sqft
Price per Sqft $252
Subdivision Minor Subdivision
MLS Listing ID 406703
Style Ranch
Bedrooms 4
Full Baths 2
HOA Fees $70/mo
Abv Grd Liv Area 1,040
Year Built 1977
Annual Tax Amount $3,230
Tax Year 2024
Lot Size 1.910 Acres
Acres 1.91
Property Sub-Type Single Family Residence
Property Description
Location
State MT
County Jefferson
Area Other Counties/State
Direction I-15 South to Exit 187 (Montana City), left on Hwy 518, turn right onto Johns St, continue to Saddle Mountain Dr, then left on Northern Lights Dr, property on left.
Rooms
Basement Bathroom, Bedroom
Interior
Interior Features Fireplace
Heating Baseboard, Electric, Stove, Wood
Cooling None
Flooring Laminate, Partially Carpeted
Fireplaces Type Gas, Wood Burning
Fireplace Yes
Appliance Dishwasher, Microwave, Range, Refrigerator
Exterior
Exterior Feature Garden, Gravel Driveway, Landscaping
Parking Features Attached, Garage
Garage Spaces 2.0
Garage Description 2.0
Utilities Available Electricity Available, Natural Gas Available, Septic Available, Water Available
Waterfront Description None
View Y/N Yes
Water Access Desc Community/Coop
View Meadow, Mountain(s), Valley, Trees/ Woods
Roof Type Metal
Street Surface Gravel,Paved
Porch Deck, Patio
Building
Lot Description Adjacent To Public Land, Landscaped
Entry Level One
Sewer Septic Tank
Water Community/ Coop
Architectural Style Ranch
Level or Stories One
Additional Building Shed(s)
New Construction No
Others
Pets Allowed Yes
HOA Fee Include Sewer,Water
Tax ID 0000007172
Acceptable Financing Cash, 3rd Party Financing
Listing Terms Cash, 3rd Party Financing
Special Listing Condition None
Pets Allowed Yes
Virtual Tour https://www.youtube.com/watch?v=jRcia3Usqrk






