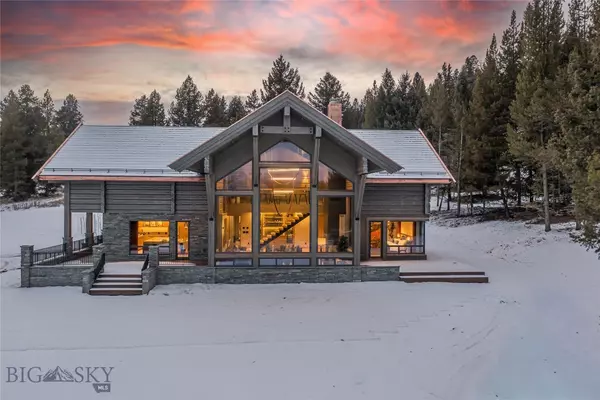
2673 Ousel Falls RD Big Sky, MT 59716
4 Beds
6 Baths
5,405 SqFt
Open House
Sat Nov 29, 1:00pm - 6:00pm
UPDATED:
Key Details
Property Type Single Family Home
Sub Type Single Family Residence
Listing Status Active
Purchase Type For Sale
Square Footage 5,405 sqft
Price per Sqft $2,386
Subdivision Spanish Peaks Mountain Club
MLS Listing ID 406336
Style Custom
Bedrooms 4
Full Baths 1
Half Baths 1
Three Quarter Bath 4
Construction Status Under Construction
HOA Fees $937/qua
Abv Grd Liv Area 5,405
Year Built 2025
Annual Tax Amount $5,709
Tax Year 2024
Lot Size 2.520 Acres
Acres 2.52
Property Sub-Type Single Family Residence
Property Description
With four bedrooms, an oversized bunk room, and 5.5 baths, the floor plan balances open gathering spaces with quiet retreats. The gourmet kitchen features Gaggenau appliances and custom cabinetry illuminated with integrated LED lighting, creating a warm, refined ambiance that highlights the home's craftsmanship. Thoughtfully designed for both form and function, the kitchen flows into an inviting dining area that opens directly to a stone terrace, offering an effortless connection to the outdoors and a perfect setting for entertaining or taking in the mountain views. A second, more private terrace adjoins the primary suite, providing an ideal spot for sunrise coffee or starlit evenings.
Designed for restoration and recreation, the home's spa features a sauna and shower, offering a peaceful retreat for relaxation after a day on the slopes or trails. An outdoor hot tub, accessed directly from the spa, provides the perfect place to unwind while surrounded by mountain air and forest views. A custom wine wall, multiple living areas, a wine bar, and a two-car garage add both function and sophistication.
This residence has been individually designed and furnished to reflect the character of this specific home and its natural setting. Every detail was thoughtfully curated, from the interior layout and finishes to the furnishings and artwork that echo the landscape outside. Many elements, including select furniture, lighting, and art, were crafted by hand exclusively for this project, creating a design aesthetic that is entirely one of a kind. The result is a fully realized home that embodies the artistry, craftsmanship, and vision of LHM Homes.
As part of the Spanish Peaks Mountain Club, owners enjoy exclusive access to the private golf course, ski-in/ski-out clubhouses, dining, and world-class amenities that make this community one of Big Sky's most coveted addresses.
This is more than a mountain home. It is a lifestyle of tranquility, craftsmanship, and connection to the natural beauty of Montana.
Location
State MT
County Gallatin
Area Greater Big Sky
Direction Take Ousel Falls Rd past trailhead, turn left to stay on Ousel Falls Rd, then follow around to the right and up hill. Home on right.
Rooms
Basement None
Interior
Interior Features Wet Bar, Fireplace, Walk- In Closet(s)
Heating Heat Pump, Propane, Radiant Floor, Wood
Cooling None
Flooring Hardwood
Fireplaces Type Wood Burning
Fireplace Yes
Appliance Built-In Oven, Double Oven, Dryer, Dishwasher, Freezer, Microwave, Range, Refrigerator, Wine Cooler, Washer
Exterior
Exterior Feature Blacktop Driveway, Sprinkler/ Irrigation
Parking Features Attached, Garage, Garage Door Opener
Garage Spaces 2.0
Garage Description 2.0
Pool Association
Utilities Available Electricity Connected, Propane, Phone Available, Septic Available, Water Available
Amenities Available Clubhouse, Golf Course, Pool, Ski Accessible, Ski In Ski Out, Sauna, Spa/Hot Tub, Trail(s)
Waterfront Description None
View Y/N Yes
Water Access Desc Well
View Mountain(s), Trees/ Woods
Roof Type Tile
Street Surface Paved
Porch Balcony, Covered, Patio, Porch
Building
Lot Description Adjacent To Public Land, Lawn, Sprinklers In Ground
Entry Level Two
Builder Name LHM Homes
Sewer Septic Tank
Water Well
Architectural Style Custom
Level or Stories Two
New Construction Yes
Construction Status Under Construction
Others
Pets Allowed Yes
HOA Fee Include Road Maintenance
Tax ID RLE46992
Security Features Fire Sprinkler System,Heat Detector,Smoke Detector(s)
Acceptable Financing Cash, 3rd Party Financing
Listing Terms Cash, 3rd Party Financing
Special Listing Condition None
Pets Allowed Yes
Virtual Tour https://youtu.be/GrcPuUwILLU






