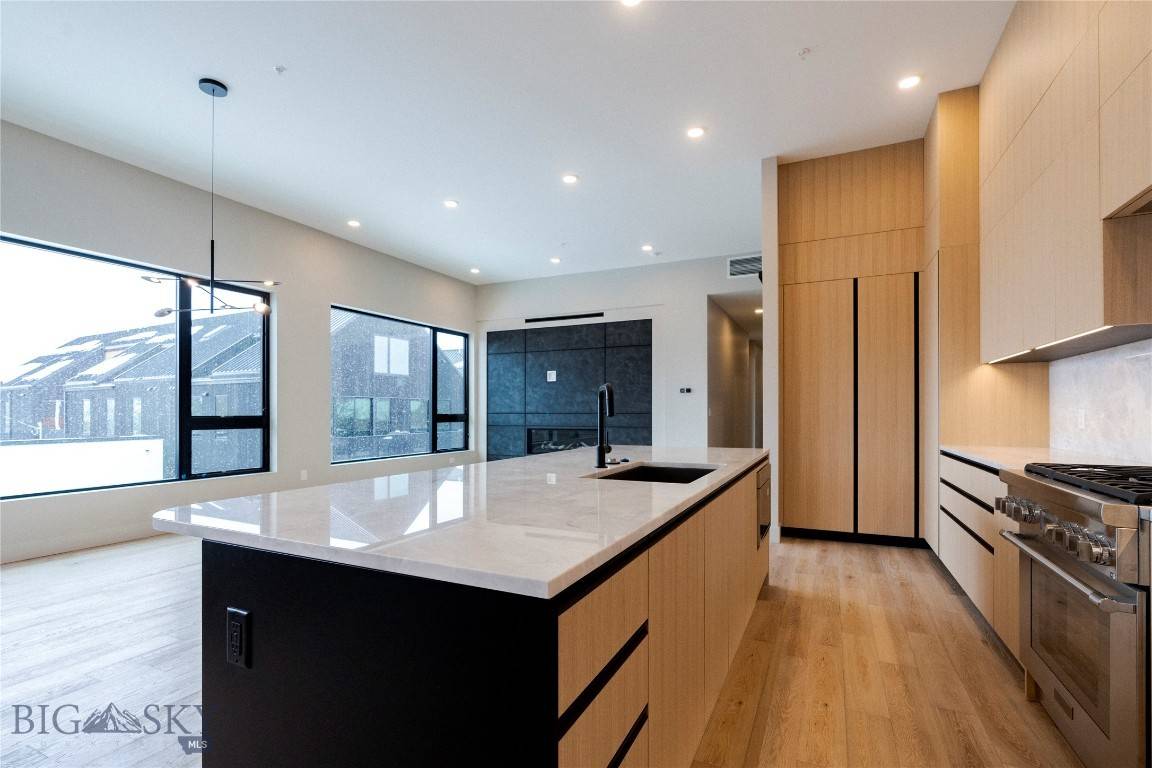$1,855,000
$1,895,000
2.1%For more information regarding the value of a property, please contact us for a free consultation.
611 E Peach ST #204 Bozeman, MT 59715
2 Beds
3 Baths
1,855 SqFt
Key Details
Sold Price $1,855,000
Property Type Condo
Sub Type Condominium
Listing Status Sold
Purchase Type For Sale
Square Footage 1,855 sqft
Price per Sqft $1,000
MLS Listing ID 379303
Sold Date 11/25/24
Style Contemporary, Custom
Bedrooms 2
Full Baths 2
Half Baths 1
Construction Status Under Construction
Abv Grd Liv Area 1,855
Year Built 2023
Tax Year 2023
Property Sub-Type Condominium
Property Description
This captivating second-story residence offers a perfect blend of modern luxury and historic charm within 1,855 square feet. Dramatic vertical cladding graces the fireplace wall, drawing the eye towards the 11-foot ceilings and 8-foot window bays that provide views of the Bridger Range and Bozeman's most historic neighborhood.
Featuring 2 bedrooms and 2.5 bathrooms, with an additional flex space off the main living area, this residence caters to a variety of lifestyles. Designed for effortless entertaining, the residence boasts an open floor plan with a spacious kitchen that flows seamlessly onto the covered deck off the living area. Sleek Poliform cabinetry and top-of-the-line Thermador appliances complete the picture of modern functionality. Don't miss your chance to own a piece of Bozeman's legacy and experience the best of modern living in a historic setting. With only 12 residences in total at Wildlands, you are sure to immerse yourself in an exclusive downtown location ensuring unparalleled privacy.
Location
State MT
County Gallatin
Community Gated
Area Bozeman City Limits
Direction Intersection of Peach and Wallace, above Wild Crumb and Finks
Interior
Interior Features Wet Bar, Fireplace, Main Level Primary
Heating Forced Air
Cooling Central Air
Flooring Hardwood, Partially Carpeted, Tile
Fireplaces Type Gas
Fireplace Yes
Appliance Dryer, Dishwasher, Freezer, Disposal, Microwave, Range, Refrigerator, Washer, Some Gas Appliances, Stove
Exterior
Parking Features Attached, Garage, Other
Garage Spaces 1.0
Garage Description 1.0
Community Features Gated
Utilities Available Cable Available, Electricity Connected, Fiber Optic Available, Phone Available, Sewer Available, Water Available
Waterfront Description None
View Y/N Yes
Water Access Desc Public
View Mountain(s), Southern Exposure, Valley, Trees/ Woods
Street Surface Paved
Accessibility Accessibility Features
Porch Balcony, Covered, Deck
Building
Entry Level One
Builder Name 45 Architecture (A) //Langlas & Associates (B)
Sewer Public Sewer
Water Public
Architectural Style Contemporary, Custom
Level or Stories One
New Construction Yes
Construction Status Under Construction
Others
Pets Allowed Yes
HOA Fee Include Maintenance Grounds,Maintenance Structure,Snow Removal,Trash
Tax ID TBD
Ownership Full
Security Features Security System,Fire Sprinkler System,Gated Community,Security Lights
Acceptable Financing Cash, 3rd Party Financing
Green/Energy Cert Solar
Listing Terms Cash, 3rd Party Financing
Financing Cash
Special Listing Condition Standard
Pets Allowed Yes
Read Less
Want to know what your home might be worth? Contact us for a FREE valuation!

Our team is ready to help you sell your home for the highest possible price ASAP
Bought with Keller Williams Montana Realty





