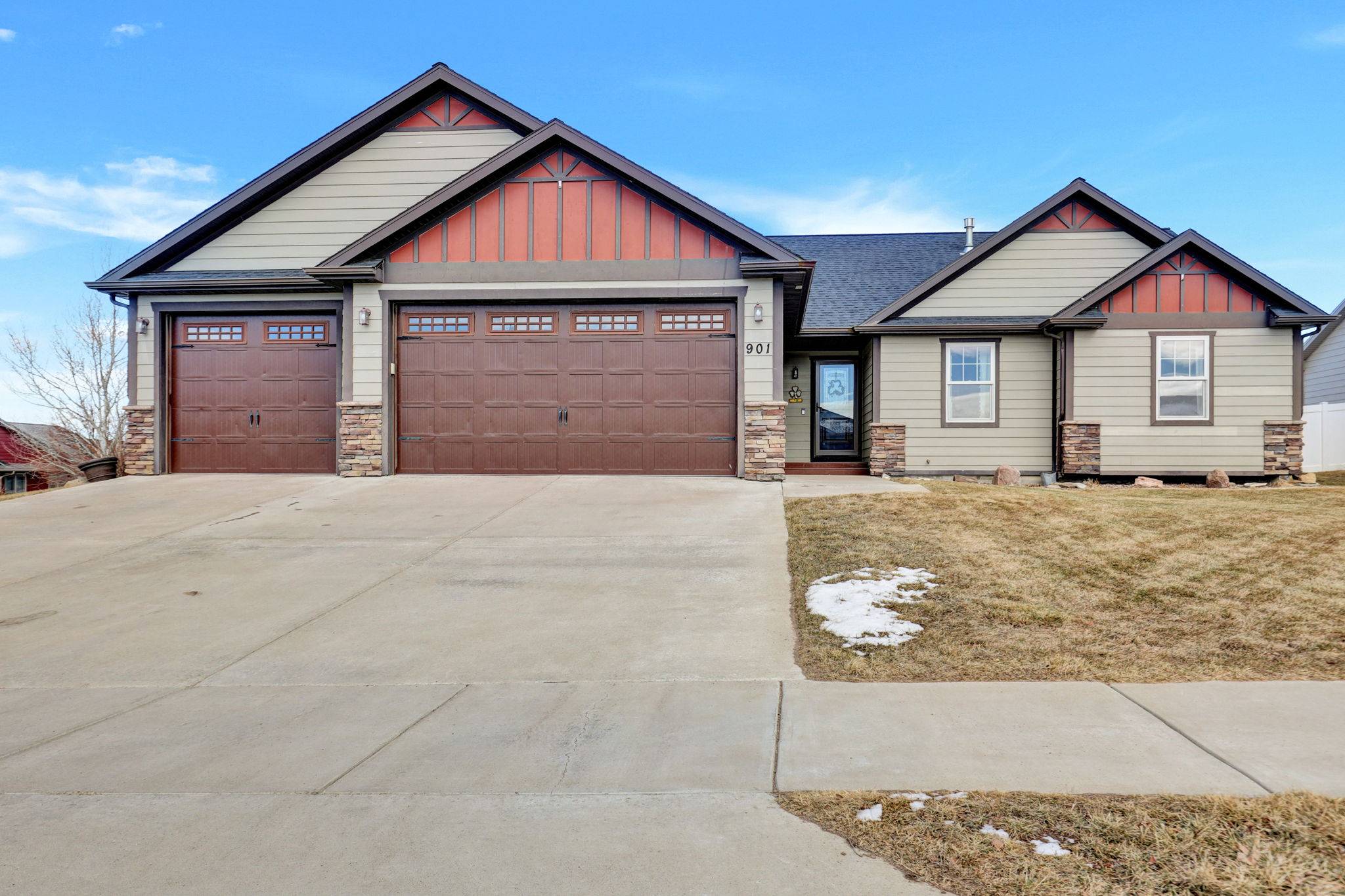$593,000
$609,000
2.6%For more information regarding the value of a property, please contact us for a free consultation.
901 NE 40th AVE NE Great Falls, MT 59404
5 Beds
3 Baths
3,076 SqFt
Key Details
Sold Price $593,000
Property Type Single Family Home
Sub Type Single Family Residence
Listing Status Sold
Purchase Type For Sale
Square Footage 3,076 sqft
Price per Sqft $192
Subdivision Northview Addition
MLS Listing ID 30043049
Sold Date 07/15/25
Style Ranch
Bedrooms 5
Full Baths 3
HOA Y/N No
Year Built 2012
Annual Tax Amount $4,504
Tax Year 2024
Lot Size 8,842 Sqft
Acres 0.203
Property Sub-Type Single Family Residence
Property Description
Welcome to this stunning 5-bedroom, 3-bathroom home, offering 3,076 sq. ft. of thoughtfully designed living space! Located just minutes from Sacajawea Elementary and North Middle School, this home is perfect for those looking for comfort, convenience, and entertainment.
Inside, you'll find two spacious living rooms, ideal for gathering and relaxation. The open-concept kitchen flows seamlessly into the dining and living areas, creating the perfect space for hosting. Downstairs, the finished basement features a bar area, perfect for game nights or unwinding after a long day.
Step outside to your hardscaped backyard, designed for low maintenance and maximum enjoyment. The fully fenced yard offers privacy, while the fire pit creates a cozy spot for year-round entertaining.
With a three-car garage providing ample storage and located in a desirable neighborhood, this home is a must-see!
Location
State MT
County Cascade
Community Curbs
Zoning Residential
Rooms
Basement Finished
Interior
Heating Forced Air, Gas
Cooling Central Air
Fireplaces Number 2
Fireplace Yes
Appliance Dishwasher, Microwave, Range, Refrigerator
Laundry Washer Hookup
Exterior
Garage Spaces 3.0
Fence Vinyl
Community Features Curbs
Utilities Available Cable Connected, Electricity Connected, Natural Gas Connected
Water Access Desc Public
Roof Type Asphalt
Porch Patio
Private Pool No
Building
Lot Description Level
Entry Level One
Foundation Poured
Sewer Public Sewer
Water Public
Architectural Style Ranch
Level or Stories One
New Construction No
Others
Senior Community No
Tax ID 02313825413010000
Acceptable Financing Cash, Conventional, FHA, VA Loan
Listing Terms Cash, Conventional, FHA, VA Loan
Financing VA
Special Listing Condition Standard
Read Less
Want to know what your home might be worth? Contact us for a FREE valuation!

Our team is ready to help you sell your home for the highest possible price ASAP
Bought with Dahlquist Realtors

